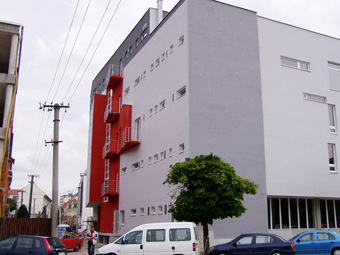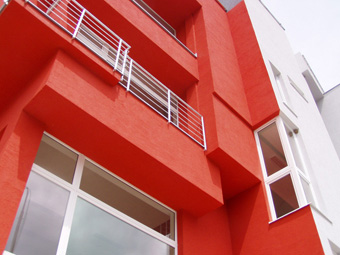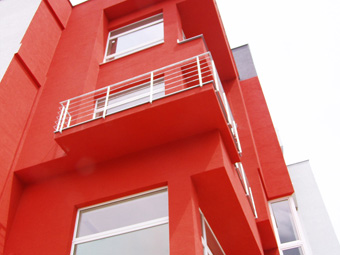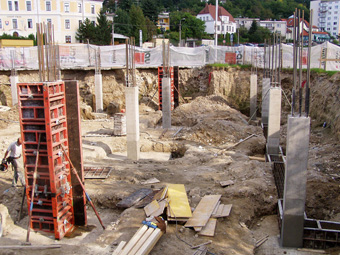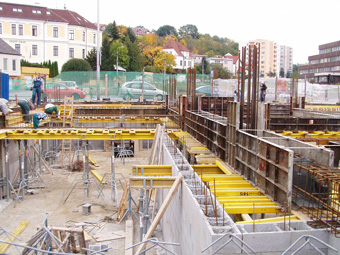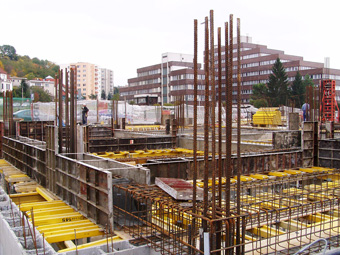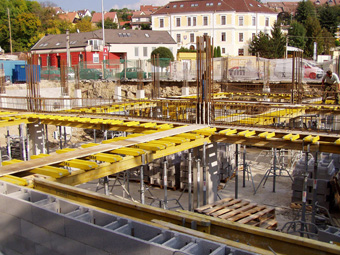SEKO & DAPA
The supporting structure is made of ferro-concrete body structure combined from columns and supporting ferro-concrete core which is based on short high-diameter columns. Horizontal supporting structures consist of ferro-concrete ceiling panels combined with peripheral beam. There is garage for clients in the basement. The building is used as a shopping centre. There are apartments on the upper floors.
- Trenčín
- New building
- Implementation project
- 2005
- 1 010 m2
- 6

