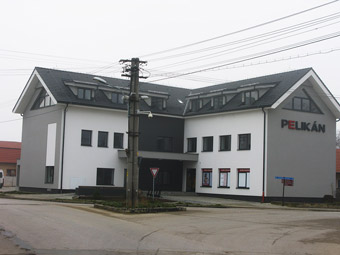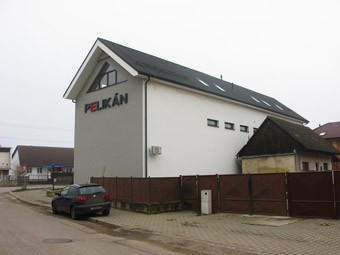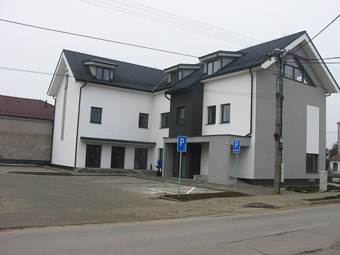Multifunctional building Pelikán
The supporting structure is formed by the brick wall system in the circuit combined with the central beam and columns. The construction was optimized by the reconstruction of the supporting center steel beam, columns and steel ceiling on the upper floor with combination with the props taking horizontal balk effects. Using this solution, time and realization costs have been saved.
- Trenčianska Turná
- Implementation project
- 2012
- 398,5 m2
- 3



