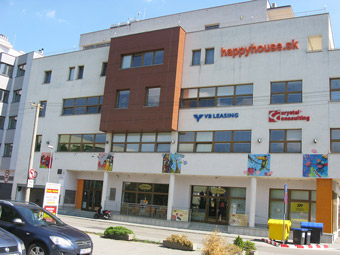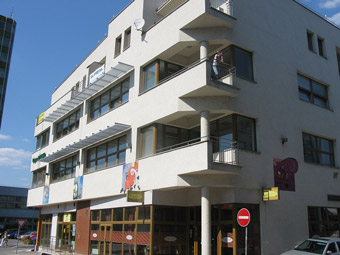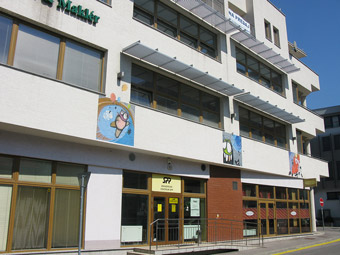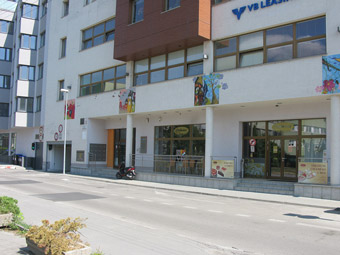Happy House
The supporting structure of the building consists of ferro-concrete body structure combined from columns and supporting ferro-concrete core based on short high-diameter columns. Horizontal supporting structures consist of ferro-concrete ceiling panels combined with peripheral beam. There is parking for the clients available in the basement. On the ground floor, there is a restaurant and business spaces. Other floors are used for rent of non-residential spaces. Upper floors are used as apartments.
- Trenčín
- New building
- Planning permission
- 2006
- 6




