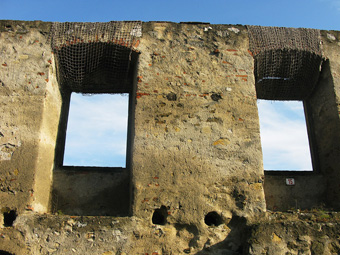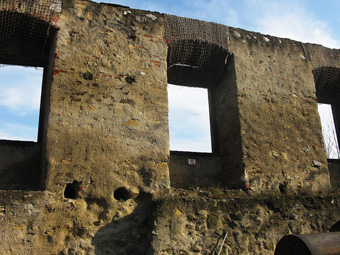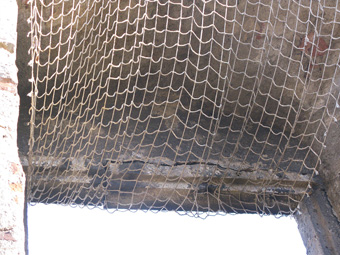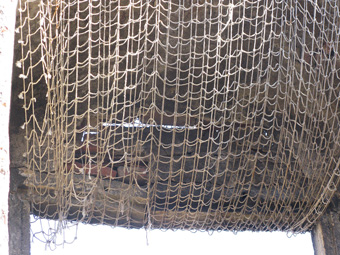Trenčín castle - Ileshazi’s palace
Former Ileshazi’s palace is located on the eastern side of the area of the lower castle. The ground plan is rectangular in shape. There is one side preserved with three renaissance windows. There are broken stone joist profiles carrying the backing of the window arches. Renaissance windows with the peripheral profile stone block elements are formed from three sides by the stone profile with storage for window constructions. During the reconstruction, the stone blocks from artificial stone in were produced in their original form and color and they were inserted into the lapidary.
- Trenčín
- Reconstruction of renaissance windows joists of the Ileshazi’s palace
- Implementation project
- 2013




