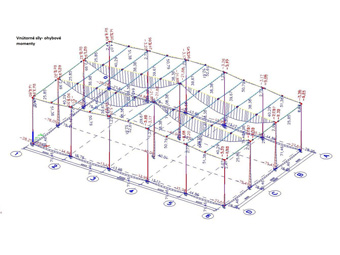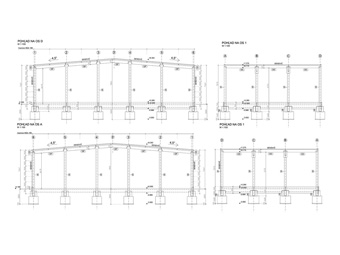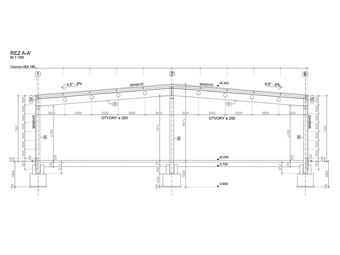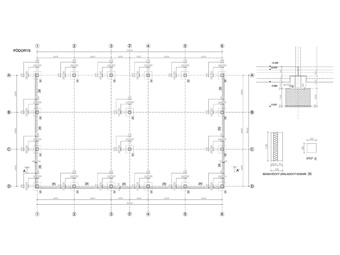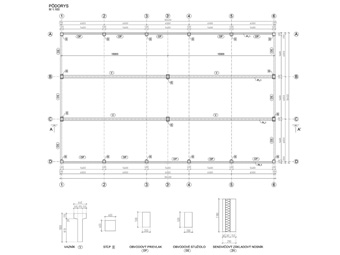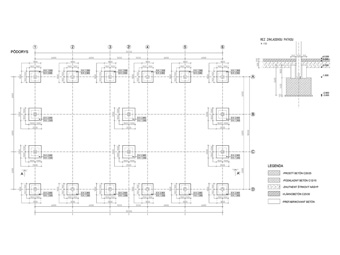Prefabricated warehouse
The supporting structure is formed by the prefabricated ferro-concrete body structure. The building is based on simple monolithic footings. The supporting body structure is made of prefabricated ferro-concrete truss, columns, peripheral struts, chalices and foundation beams. The binder for the roof cladding are made of steel. The columns are fixed in the prefabricated chalices. The building is encased in sandwich prefabricated foundation panels up to 36 m height above the ground level. Rest part of the cladding and the roof consist of sandwich sheet metal panels with thermal insulation. The supporting system is designed to eliminate roof wind bracing.
- Košice
- Implementation project
- 2013
- 573,5 m2
- 90 m3
- 1

