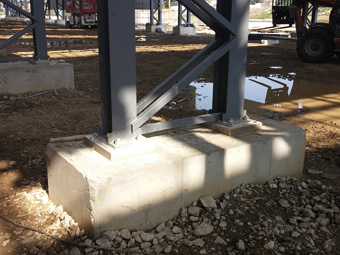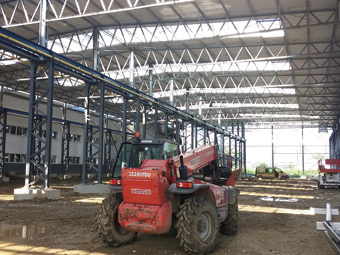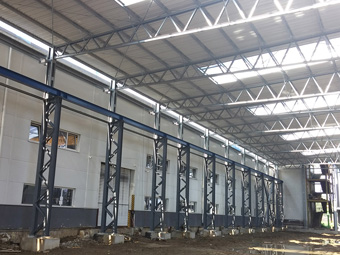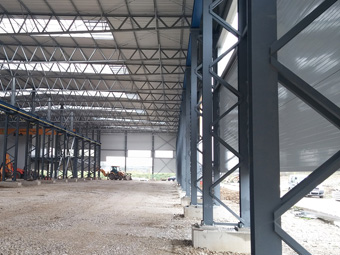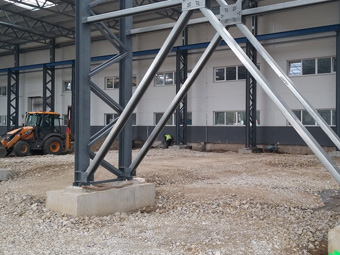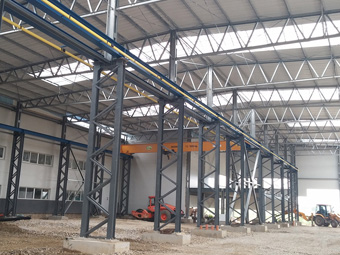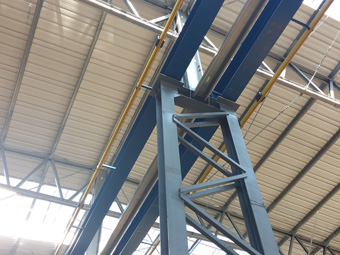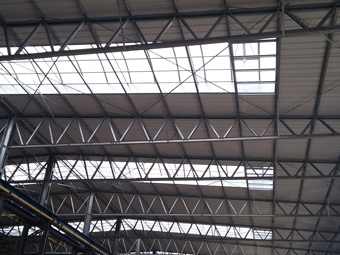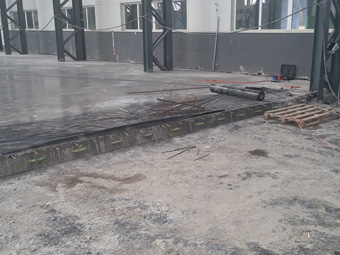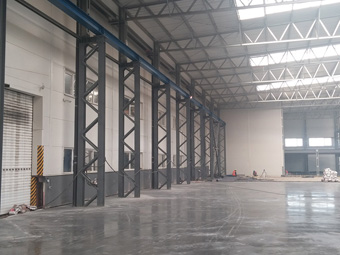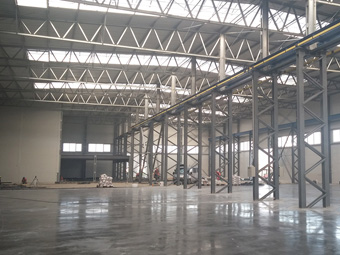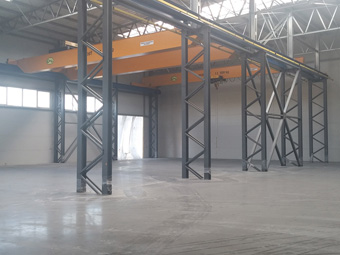Extension of assembly area HF NaJUS Inc.
The steel supporting structure of halls is based on ferro-concrete columns with caps. The supporting structure of hall is created by latticed columns and the roof of thin-walled profiles made of high strength steel for saving the material and reduction of the price of the building. Crane runway where the cranes move is located on the columns. There are two cranes with the lift capacity of 12.5 tons and one with the lift capacity of 40 tons in the big hall in every transept and there are two cranes with the lift capacity of 8 tons in the small hall. Sandwich panels with embedded thermal insulation are used for covering. An arched transom is mounted in every second roof area. According to the investor’s request, it is possible to enter the halls through the sliding gates with doors for walkers. Transit to existing halls is possible through the hall.
- Dubnica nad Váhom
- 2014
- 4 460 m2
- 190 ton

