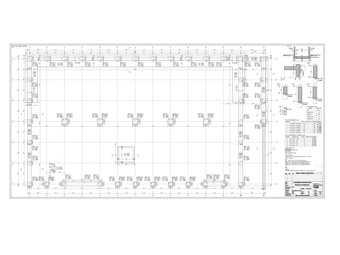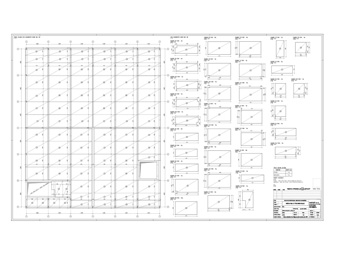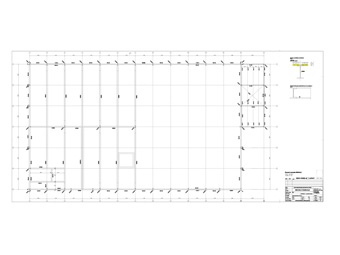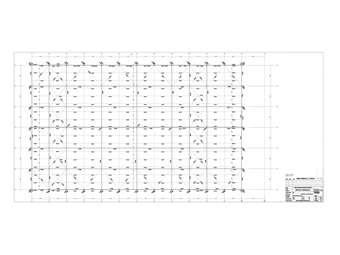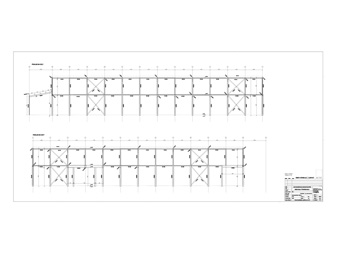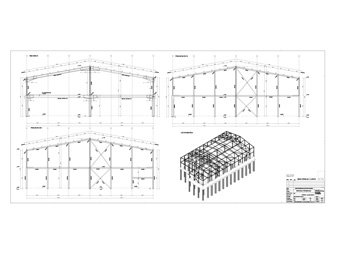Extension of production hall
The steel construction of the hall is placed on foundation caps and abutment wall because of the slope terrain. Due to inappropriate geological conditions, columns of different length are used to reduce differential settlement. The extension consists of one-floor and two-floor part. According to the investor’s request, filigree ceiling with load 600 kg/m2 is used for mezzanine. In terms of the reduction of the weight of steel supporting structure, the steel of higher strength class - S355 was used for the design.
- Šíšov
- Implementation project
- 2015
- 962,5 m3
- 78,7 ton
- 148 ton

