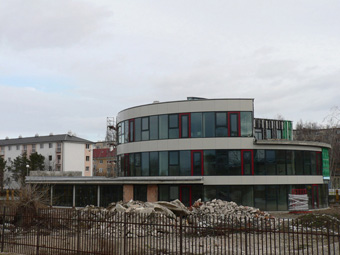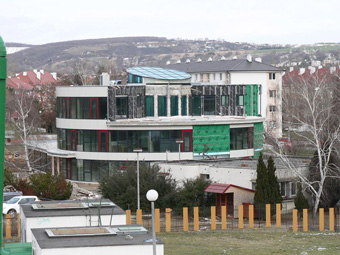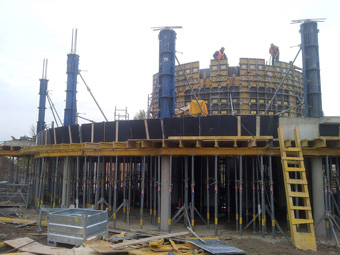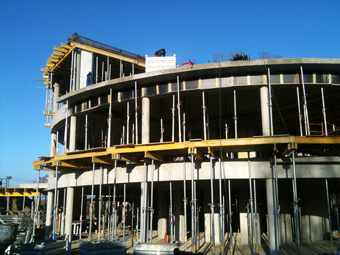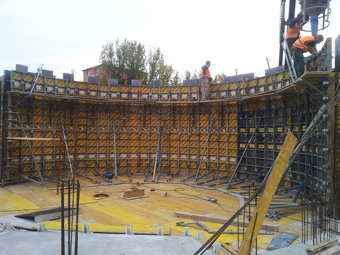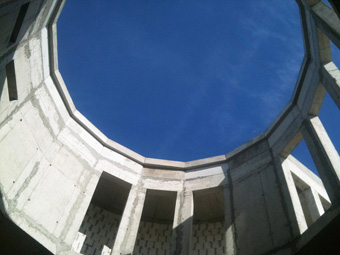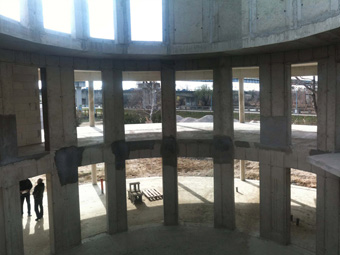Dental Center R. Dilonga
The building is based on the foundation strips and footings. The supporting structure of the building is made of the combined ferro-concrete body structure. In the middle, there is a circular ferro-concrete wall running through all floors that is completed with the rooflight. The outer periphery is formed by ferro-concrete circular columns. The ceiling panels are round and made of ferro-concrete. Based on level of carrying capacity of the gravel layer, two variants of economic calculation were elaborated - column and strip foundation. In the construction place, there was a two meters high layer of foundation that were used to create a combined gravel layer under the floor plate. This solution significantly cut the investing costs.
- Hlohovec
- New building
- Implementation project
- 2011
- 1 482,20 m2
- 3

