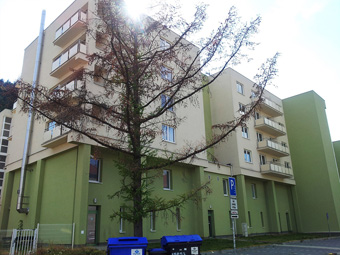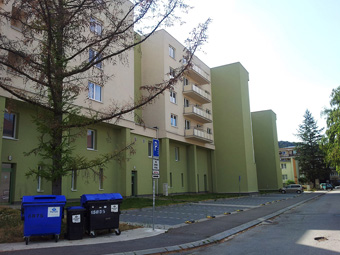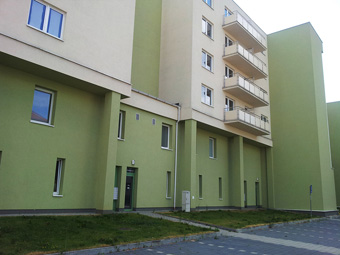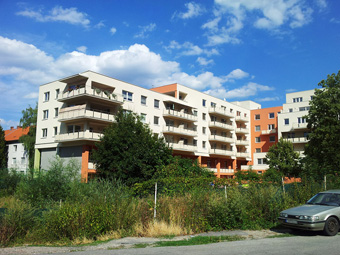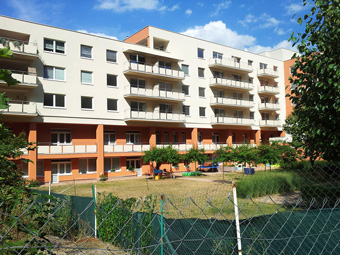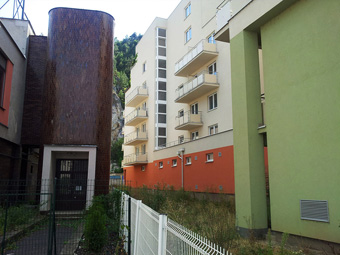Apartment house pod Sokolice
The original object was a two storey kindergarten. The investor required the building to be untouched as much as possible and to change it into the apartments. The building was wrapped in the supporting ferro-concrete body structure based on a high-diameter columns and four other floors were added. This superstructure was handled as an independent dilatation unit. The next dilatation unit was built as an extension with supporting brick walls combined with ferro-concrete core and ferro-concrete plates. The property is located near a rocky block which was declined in the subbase. This rocky block was used to design the fixed piles. This foundation system saved the investing costs.
- Trenčín
- Renovation and extension
- Implementation project
- 2006
- 6 s

