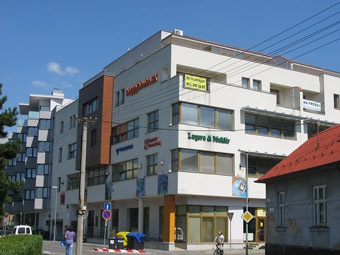Statics
The documentation we have developed in the initial design. The study to determine the object support system according to the requirements of the investor and architect for feature available continuity and relationships.
Building permit and tender documentation is prepared comprehensive structural analysis of objects in 3D models, drawings shaped supporting structures in relation to their assessment report. For reinforced concrete structures to complete the return estimate of the mass of concrete and reinforcement for steel, wood and aluminum construction displays material weight.
As part of a feasibility workshop documentation is prepared comprehensive structural analysis of objects in 3D models, drawings shape, composition, reinforcement drawings, drawings of details, elements and connections of structures with precise bill of quantities: for reinforced concrete structures and concrete statement reinforcement for steel, wood and aluminum constructions Statement of weights and connecting equipment.
Contractors and investors are optimizing the supporting structures of buildings free of charge. Investors are given the opportunity to save by reducing the cost of supporting structures by optimizing the already completed project. Amount of our fee depends on the material savings.
We also focus on the restoration of historical monuments bearing structures, while respecting traditional building materials and technological procedures that were used during construction.






